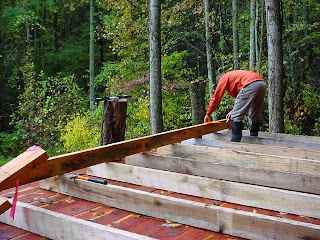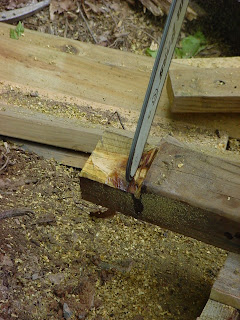
This will be the first livable structure to be completed.
"This is an 8’x10’ Cypress English style “Cruck” timber frame. Cruck framing began in Europe when all the straight timbers were saved for use in ship building. People began using the bent or crooked trees that grew along rivers and streams for the main beams to support the roofs of their small houses. This is a very “Green” and organic type of construction in that the curved trees are not wanted by sawmills. These trees are often left to rot in the woods or burned after they are cut. All of our wood for these structures come from local forests and have minimal processing so they have a very low carbon footprint. Our work is done by hand and not by a computer driven machine, so again it is a very environmentally friendly form of construction.
This frame was made for display in a local Home and Garden Show. It has a 6” overhang on the sides with a 14:12 Roof pitch. Construction is mortise and tenon connections fasten with wooden pegs. The Cypress timbers are Roughsawn with a wire brushed finish, surface applied Sodium Borate (Borax) for a preservative, and 2 coats of Penofin Cedar Oil applied for a sealer. While Cypress is fairly rot resistant, the sodium borates add additional protection and will work as long as water repellent finish is maintained". www.timberfab.net
This frame will serve as the second floor of a microhouse; the basement will have three cinderblock walls built into the hillside. The south facing wall of the basement will be made of slipstraw (clay slip mixed with straw) and several windows:
Slip-straw is another good use for straw. It is the combination of clay and straw to insulate wall cavities. The straw is hand-tossed with slip, which is watered clay, then packed into the walls that have temporary forms up. Not all the seeds are removed from the straw before it gets bailed so seeds start sprouting from the walls days later. What’s really cool is that we won’t need a moisture tester to tell us when the slip-straw is dry inside because the sprouts will tell us when they die. Once that happens, in at least 3 weeks, it’s time for lime plaster.
http://www.sustainablebuilding2009.ca/2009/07/12/animal-tracks-and-slip-straw/
A french drain will surround the three side of the structure. Wire mesh will cover the outside of the block walls and several inches of gravel will separate it from the earth.

















































